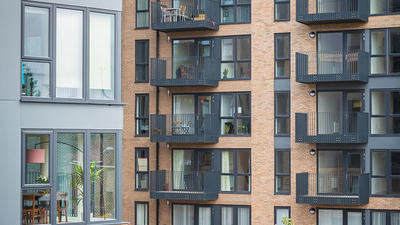PRVs – The secret to safety in commercial builds

Water pressure is crucial – and not just so you can get all the soapy suds out of your hair – it serves an important role in a building’s ability to provide water across all outlets. But more importantly, correctly regulated water pressure is crucial to the safety of the building and serves a key role in preventing unwanted leaks and even complete system bursts.
In this blog, we’ll dive into how installers and contractors can safely distribute water within commercial builds, where best to install PRVs and common mistakes savvy installers can avoid.
Ensuring safety in commercial builds
Commercial buildings – especially high-rise apartments or offices – have much more demanding water systems than often seen within a normal home. With greater distance to travel and multiple apartments per floor, the building’s water pressure must accommodate both the needs of the homes at the base of the building, as well as the homes at the top.
Those of us who have worked within the industry know that water pressure within domestic builds differs significantly from that in commercial. While a normal house might receive around 1-3 bar of pressure, commercial buildings and high-rise developments can require as much as 30 bar of pressure to reach the further outlets, depending on the needs of the building.
How Do PRV Valves Work?
To alleviate the pressure running through the building, Pressure Reducing Valves (PRVs) are installed throughout the system to ensure the water pressure is maintained safely.
The first PRV should be installed right off the mains to limit the significant pressure coming into the building. As a safety precaution, this needs to be limited to no higher than 6 bar, creating a safety barrier between the mains and the water system in case of any dramatic increases in pressure. Fluctuations of pressure without a PRV could result in blowouts, disrupting flow to the entire building and causing subsequent damage.
It’s important to note though, while this is an essential safety precaution, 6 bar of pressure will not serve the needs of an entire high-rise building. In fact, for every floor the water travels, around 0.15 – 0.2 bar of pressure is lost.
Therefore, for example a high rise building with 50 floors, would require over 10 bar of pressure just to serve a single tap on the top floor. With these types of larger buildings being in constant use, by a large number of users, this pressure in reality would not be sufficient in everyday use, therefore the pressure is often supplied through the network at a much higher pressure to account for this.
To ensure adequate water can be circulated throughout a building, water pumps will need to be installed before the riser to increase the pressure. In application, this could mean the bottom floor apartments are receiving 20 bar of pressure while the higher floors are only receiving 3 bar.

Correct installation of PRVs
To accommodate the increase in pressure through the riser, PRVs must be installed on each level to limit the force the water will come out of taps, showers and appliances. However, for lower levels that have high pressure coming through the riser and as a fail-safe for upper levels, multiple PRVs should be used to stagger the pressure drop.
When staging down the pressure, installers should follow the 10:1 ratio – where a pressure of 10 bar should never be dropped lower than 1 bar when using Reliance Valves’ PRVs.
For example, if a riser is carrying water at a pressure of 20 bar and the outlets require a pressure of fewer than 2 bar, there will be too much stress on the PRV, causing the valve to hammer and break.
By staging the water pressure reduction with multiple PRVs spaced throughout the level, water pressure can be dropped safely and also ensure that if a PRV was to fail, the 20 bar of pressure from the riser wouldn’t immediately reach the outlets and cause subsequent damage.
Common mistakes
PRVs are straightforward to install, but it’s always worth following these tips to avoid any unwanted issues:
- Always ensure the PRV is installed in the correct direction of flow. This is marked on the body of the valve. If a PRV is installed in the wrong direction – it will not allow flow through the valve due to the design. Therefore fitting the valve in the correct direction of flow will ensure the valve works correctly, and that water comes out of the tap as expected.
- When installing your PRV, make sure that you have a pipe length of at least five times the valve connection size (for example a 1″ valve would require a 5″ length of pipe before and after the valve) prior to installing a pipe bend. This ensures that back pressure caused by the elbow being fitted too close doesn’t create noise at the valve during operation. It will also ensure that the valve is not damaged by excess back pressure
- Lastly, isolation valves are not an adequate replacement for PRVs. Surprisingly, RWC has visited sites over the years that have used isolation valves around the entire building in replacement of PRVs. Isolation valves will not reduce the water pressure and will only change the rate of flow. When used as a replacement, this will cause acoustic issues, fluctuating water pressure and inevitable damage to the water system.

Support every step of the way
RWC offers a wide range of PRVs from its Reliance Valves range that are designed to safeguard buildings and eliminate water waste and damage. Our team of technical experts are on hand to provide technical information and advice on installation best practice for commercial plumbing and heating applications. If you’ve got any questions, please contact us here.
Discover more
To find out about our wide range of PRVs, including options with push-fit, union and compression ends.
